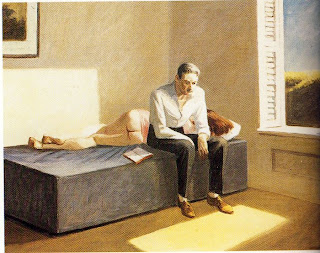
THE IMAGE TO THE TOP LEFT IS A SECTIONAL VIEW, BUT SHOWS THE THREE DIFFERENT LEVELS OF THE BUILDING OR COMPLEX. THE IMAGE TO THE BOTTOM LEFT IS A PERSEPCTIVE VIEW FROM THE BALCONY ACCESSED FROM THE CAFE AREA AND IS A GOOD INDICATION OF HOW THE OCCUPIER MIGHT EXPERIENCE INTERACTING WITH THE OTHER EXTERNAL SPACES INCLUDING THE AMPHITHEATRE. THE THIRD PERSPECTIVE VIEW IS TAKEN FROM THE LOWERED AMPHITHEATRE AND IS LOOKING BACK UP TOWARD THE OTHER MAIN AREAS OF THE BUILDING, IT WAS IMPORTANT TO ME TO THAT ALL INDIVIDUAL SPACES WERE ABLE TO RELATE TO EACH OTHER.

THE TOP IMAGE IN THIS VIEW IS A PERSPECTIVE VIEW OF THE ENTRY AND HOW THE PASSER BY MIGHT EXPERIENCE THE BUILDING AS THEY PASS BY. THE MAIN ENTRY POINT IS ALMOST PARRALLEL TO THE STREET TO MAKE A RELATIONSHIP TO THE STREET AS WELL AS BEEN DOMINANT OVER THE OTHER ELEMENTS OF THE BUILDING. THE IMAGE AT THE BOTTOM OF THE PAGE IS A VIEW OF WHAT YOU WOULD EXPERIENCE AS YOU ENTER THE BUILDING, I WOULD PROPOSE TO PLACE A PERMENANT INSTALLATION IN THE CENTRE OF THE CENTRAL AREA OF A LOCAL ABSTRACT SCUPLTURE, SOMETHING THAT WOULD EPITIMISE THE WHOLE BUILDING AS BEING A LOCAL COMMUNITY CENTRE, FOR LOCAL ARTIST TO WORK, DISPLAY, INTERACT AND BE INSPIRED BY EACH OTHER.



















